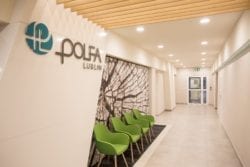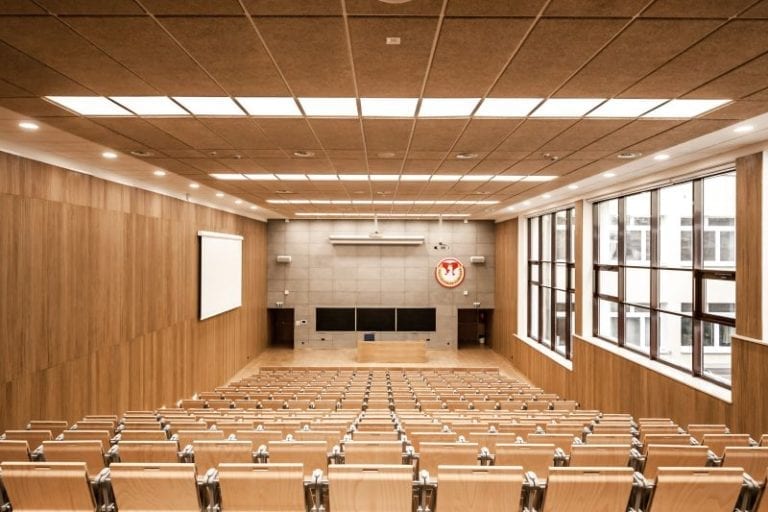In June we won a public tender concerning Renovation of the Main lecture hall named after Rector Stanisław Podkowa in Lublin together with the back rooms and a part of the corridor in the front of the hall launched by Lublin University of Technology.
New wall and ceiling coverings, including acoustic boards and stone cladding, were designed in each room. The floors will be made of high quality wooden parquet. Replacement of furniture and of audio/video equipment was also planned. The new stone wall cladding was designed also on the wall of the corridor, in front of the entrances to the hall. Renovation involves also modernisation of electrical wiring system and improvement of mechanical ventilation system.
Additionally, we are performing II STAGE of modernisation works in the manufacturing and office building of the company POLFA LUBLIN, consisting in modernisation of the office rooms with staff rooms and passageways. The scope of the works being performed includes, among other things, complete replacement of the wall, ceiling and floor coverings, along with some alterations of the rooms. Interbiuro will also provide replacement and extension of electrical wiring systems, telecommunication installations, water and sewer installations, ventilation systems, air conditioning systems and smoke extraction systems.










