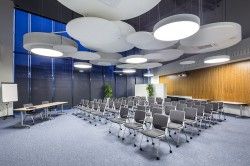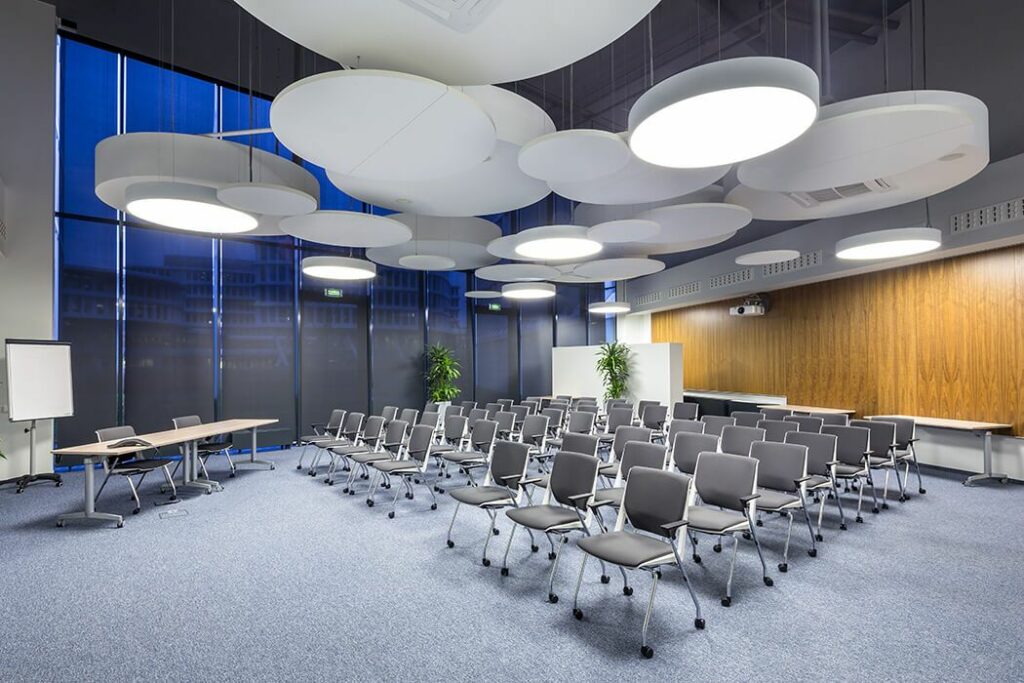 Vastint Poland – commercial projects developer invited Interbiuro to design the surface of 3436,5 square metres in the Business Garden for their tenant Parexel Poland Sp. z o .o.
Vastint Poland – commercial projects developer invited Interbiuro to design the surface of 3436,5 square metres in the Business Garden for their tenant Parexel Poland Sp. z o .o.
The project was built in three stages and assumed creation of welcoming, efficient, but modern office space.
Another function was to create a training center adapted to different types of training. The project focused on minimalism, which, combined with high quality materials and furnishings perfectly met the client expectations.
Photo gallery is located in the Projects tab








