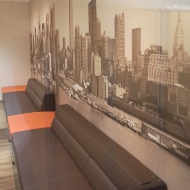In June of 2012 more than four months of work were dedicated towards the redevelopment for the tenant Chartis in the Saski Point building.
The rebuilding covers an area exceeding 1200m2 and all of the work including bathrooms. A whole new arrangement of the office’s interior has been made, along with the delivery of new walls, G / F walls, glass walls and mobile walls. While under construction all installations have been upgraded / modernized, this includes: The ventilation, air conditioning, electrical installations, sap, DSO and the sprinklers system. After the interior rearrangement of the office, Chartis has not only gained in functionality and ergonomics. The colors of the walls, carpets, original wallpapers, as well, as, picture-wallpapers refreshed and increased the attractiveness of the office space. The entire renovation work has been divided into 6 stages and was carried out on the so-called “living organism”, along with the still-functioning Chartis office. Staging a timetable and the cooperation between the tenants and the Interbiuro team, which took care of all the back-stage logistics, did not disrupt work in the office building and allowed employees to freely access the office space. The whole project was a success.








