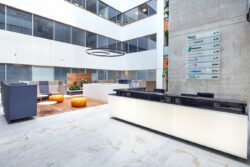In May/ Jun e, we have completed work on modernization of the main halls in buildings: D, E and F in the complex of the Wiśniowy Business Park (WBK).
e, we have completed work on modernization of the main halls in buildings: D, E and F in the complex of the Wiśniowy Business Park (WBK).
Total area exceeded 1000 m2. The main design objective was to create conditions for informal meetings in common areas.
These goals were accomplished by changing the functional layout and via delivery of furniture and coffee points.
The biggest challenge was the replacement of the existing stone, wood and tile flooring into 120×60 stoneware tiles as well as painting of the atrium walls at heights of up to 27 meters.
All is completed by large Corian pots with veneered panels as well as circular lighting with diameters of 310 and 150 cm.
For each of the buildings, we delivered and installed reception counters made of steel coated in black, with stone tops and illuminated glass.
The whole range of work was conducted in all the halls simultaneously with normal office working hours and it did not pose any problems to the Tenants.
Also, organizing works in such a way required from us special attention so as to keep order.








