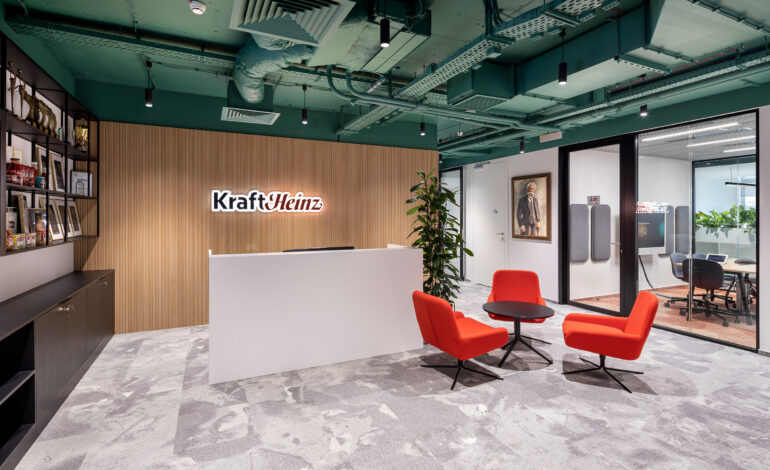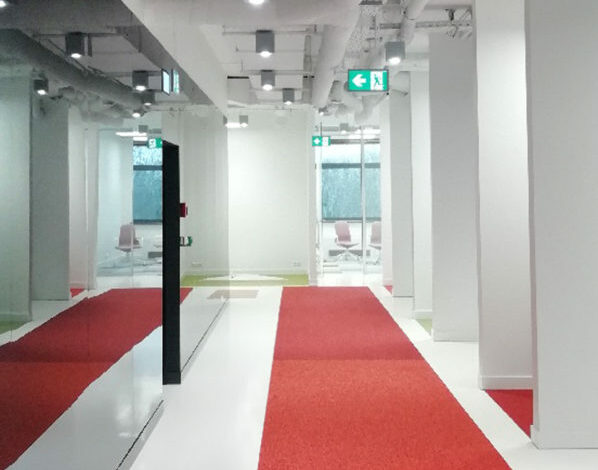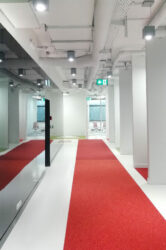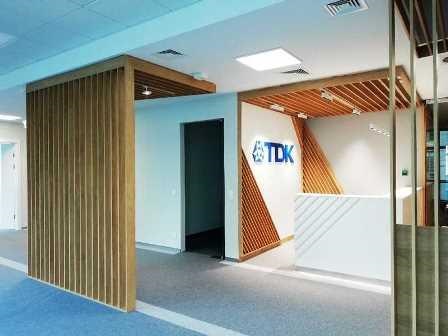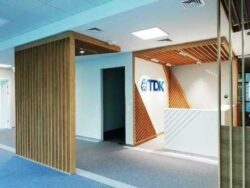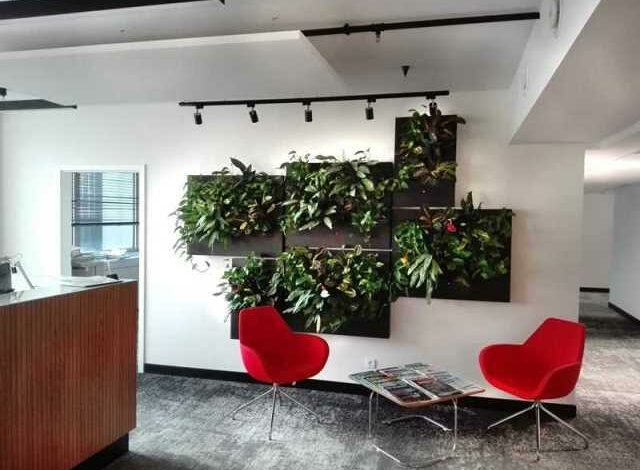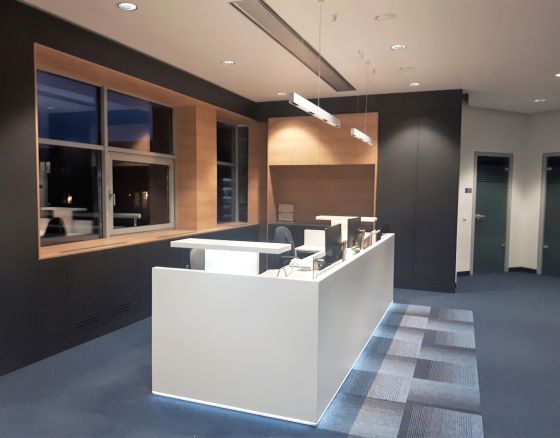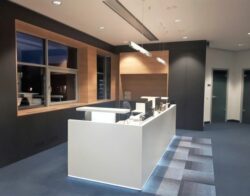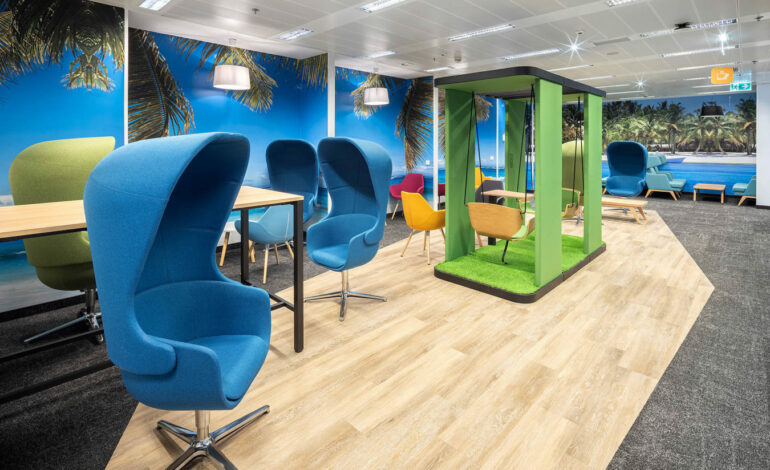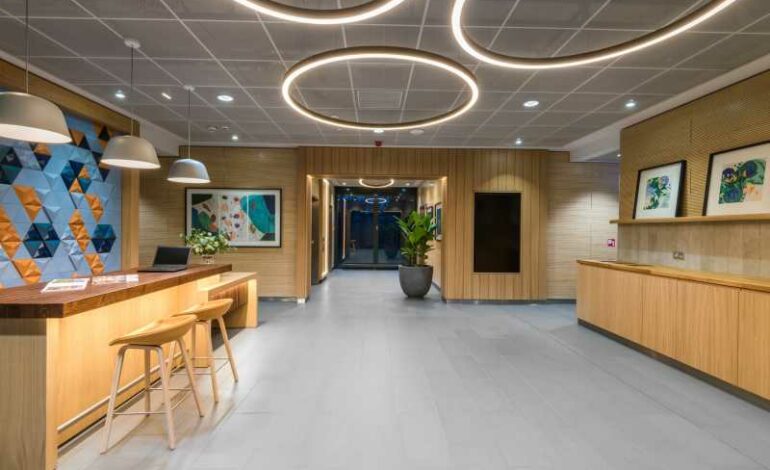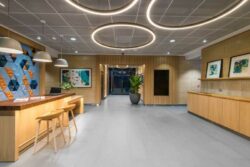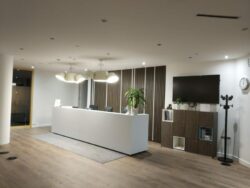Balanced Office for Kraft Heinz

At the beginning of the year the Interbiuro team started fit out works for Kraft Heinz tenant in the Empark complex. The Workplace team is taking responsibility for the project. The scope of the project covered an area of 635 square meters. New functional scheme of the office was created as a reply to changing structure of the company and modern way of its management and needs of the employees disclosed during the analysis and research. Implementing a big amount of the glass walls will visually open the office with while keeping the adequate acoustic parameters. Conference rooms with mobile walls can be joined as a need arises, which will create area for meetings with bigger amount of people. The kitchen will be separated from the leisure part with mobile glass wall which leaves a great flexibility in usage. The used finishes apart from high aesthetic value are characterized by very good technical parameters, mainly acoustic. As an example the felt ceilings by HunterDouglas or Jasper wall linings can be indicated. The effect is fulfilled by unique carpets manufactured by EGE.
The whole work is performed in two phases with fully operating office. Works coordination and good communication between all parties of the process will guarantee the success of this incredibly interesting project.

