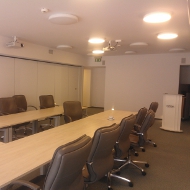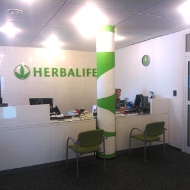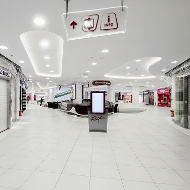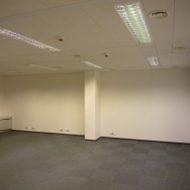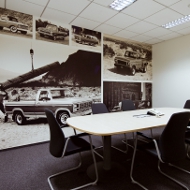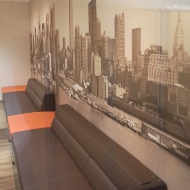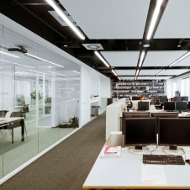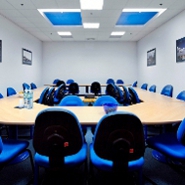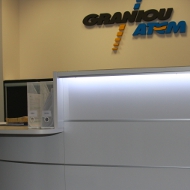Adapting space for L’oreal
January 2013 was for Interbiuro a month of work on an interesting project for the company L’Oreal Poland. The underground part of the investment building on Daniszowskiej street in Warsaw. Our company was chosen to deal with the project of adapting the premises of the old archive into a modern conference room.

