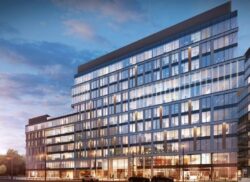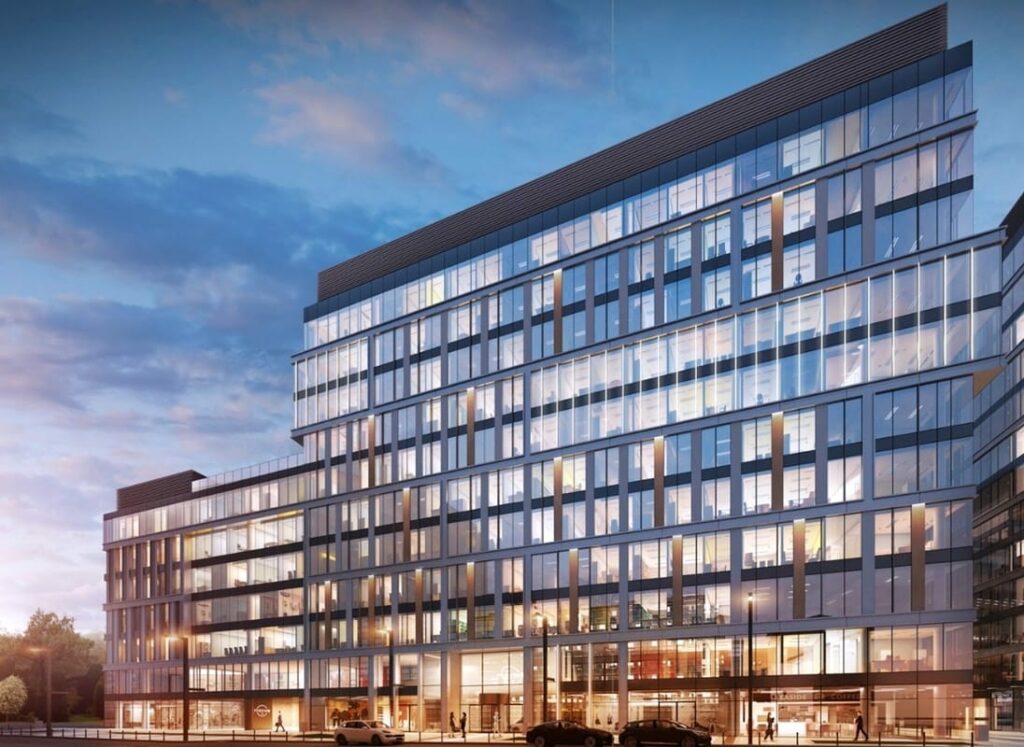 In mid-December 2017, the Interbiuro company began to carry out work on the arrangement of the office for one of the tenants, cooperating directly with Hines. The arrangement includes 4 floors of the Proximo II building at Przyokopowa Street. The implementation of the office was divided into floors between various General Contractors, with the Interbiuro company being entrusted with the execution of a floor of superior standard at the sixth floor level. The area of the floor is 2000 m2, which consists of conference rooms, open spaces, a toilet, hub-rooms, and kitchens. The executive design on the basis of which the arrangement is carried out has been prepared by an external design studio.The following solutions were incorporated on the mentioned area:
In mid-December 2017, the Interbiuro company began to carry out work on the arrangement of the office for one of the tenants, cooperating directly with Hines. The arrangement includes 4 floors of the Proximo II building at Przyokopowa Street. The implementation of the office was divided into floors between various General Contractors, with the Interbiuro company being entrusted with the execution of a floor of superior standard at the sixth floor level. The area of the floor is 2000 m2, which consists of conference rooms, open spaces, a toilet, hub-rooms, and kitchens. The executive design on the basis of which the arrangement is carried out has been prepared by an external design studio.The following solutions were incorporated on the mentioned area:
– open cell and painted ceilings with installations,
– interesting mosaic of various carpets in office rooms and common spaces, having its continuation on the surface of the walls of communication lines and on PVC coverings in kitchen rooms.
– well thought out decorative elements such as steel constructions, pergolas, Lacobel glasses, Hera Design panels and windows with shutters that give a unique atmosphere to interiors.An amphitheater that can be used for presentations and lectures, also seems to be an interesting and unique element. All works will be completed by the end of March 2018.







_DSC0836-HDR
_MGL1490
_MGL1516
_MGL9393
KRAFT HEINZ realizacja Interbiuro fot Szymon Polanski-0206
R25A9015_large
VW Warszawa realizacja INTER BIURO fot Szymon Polanski-6259

